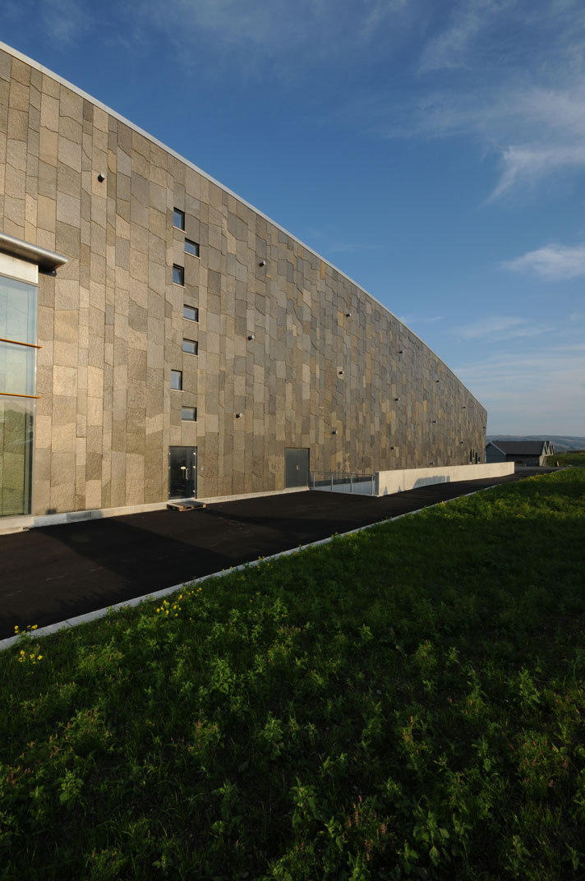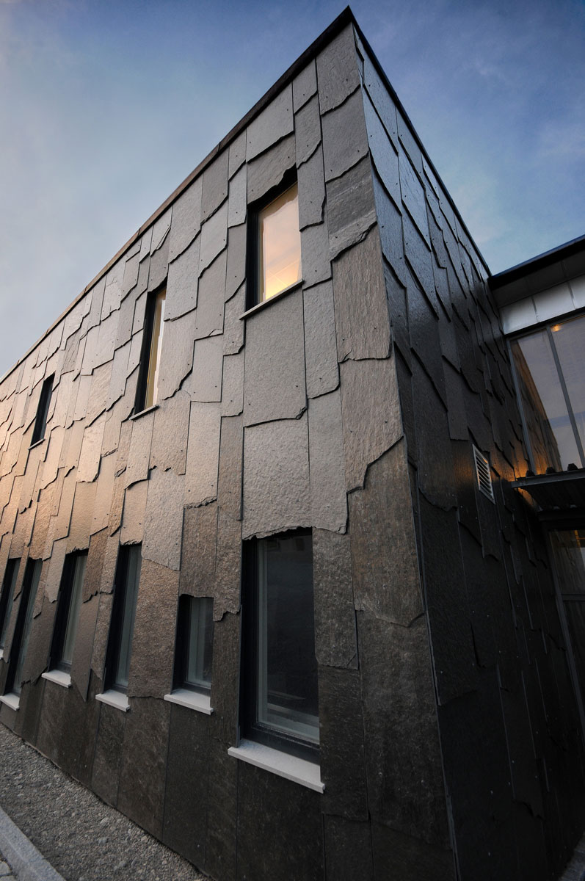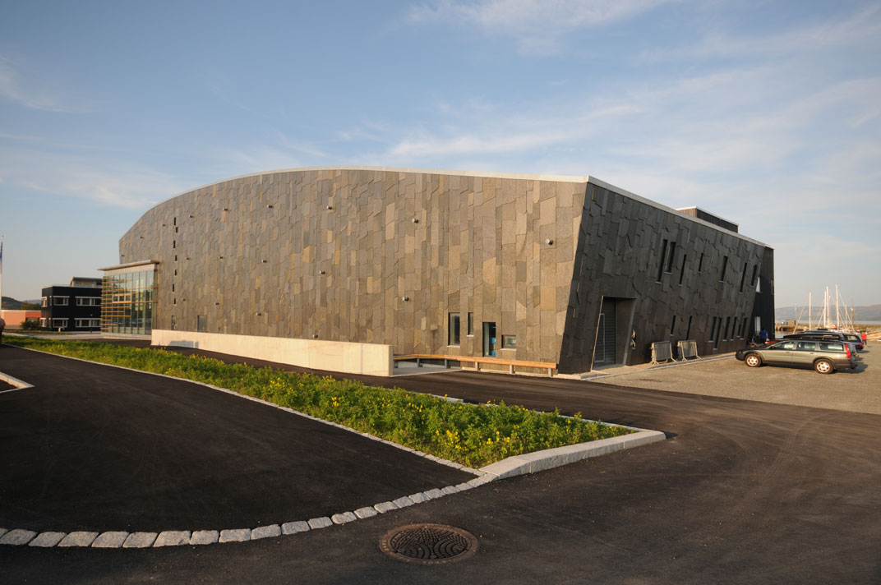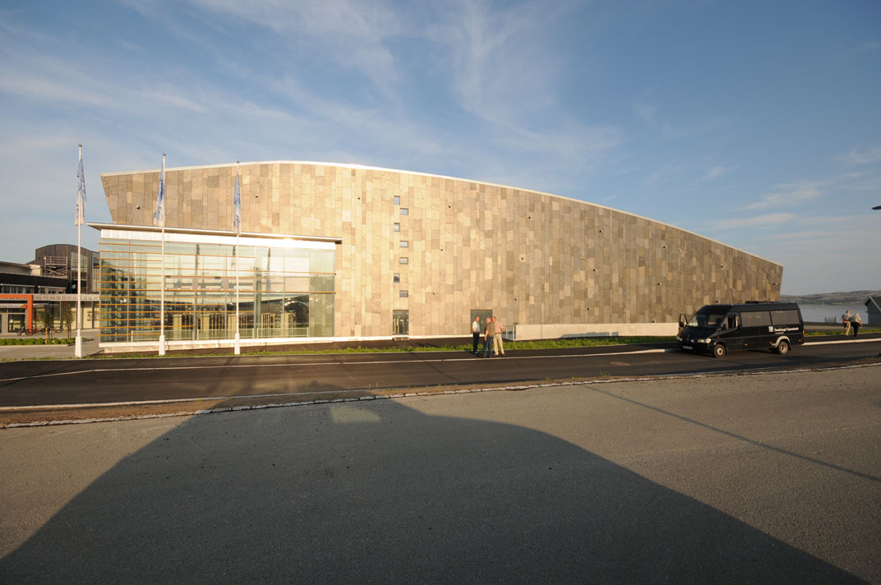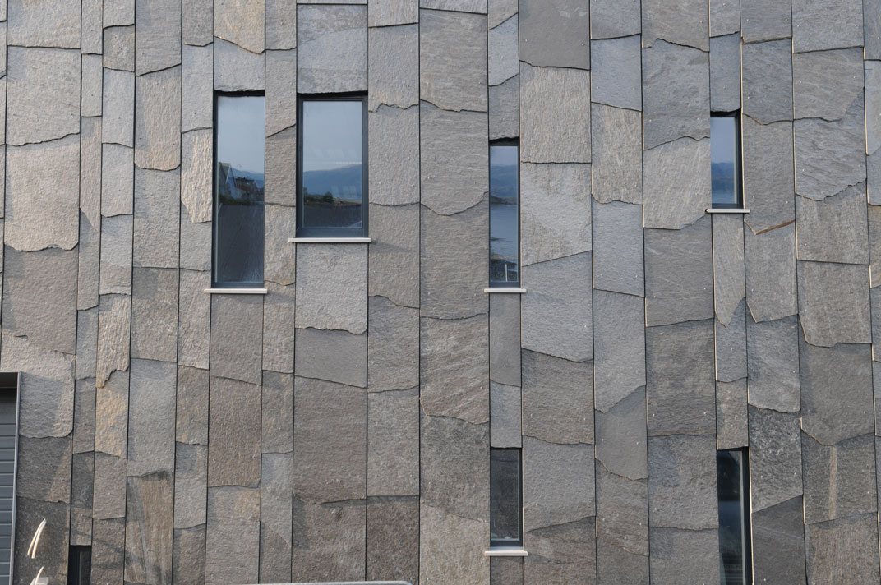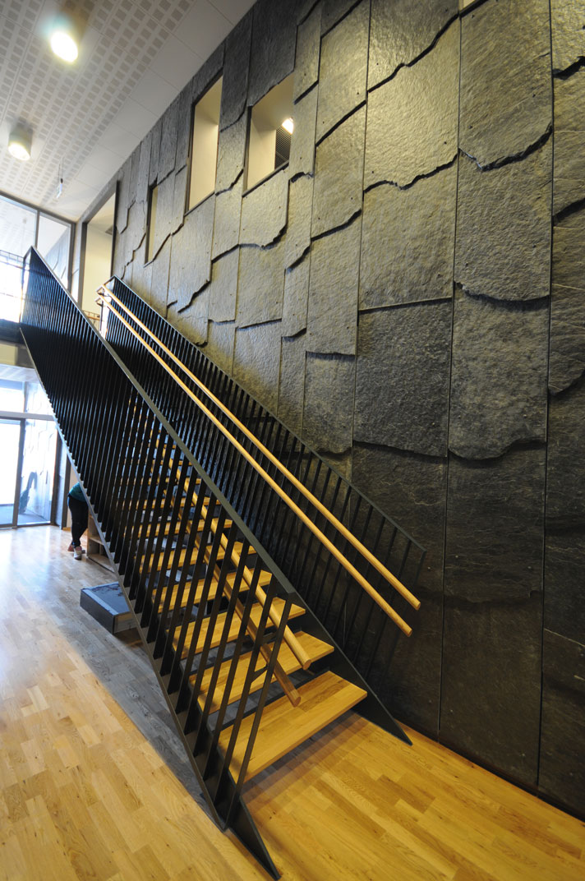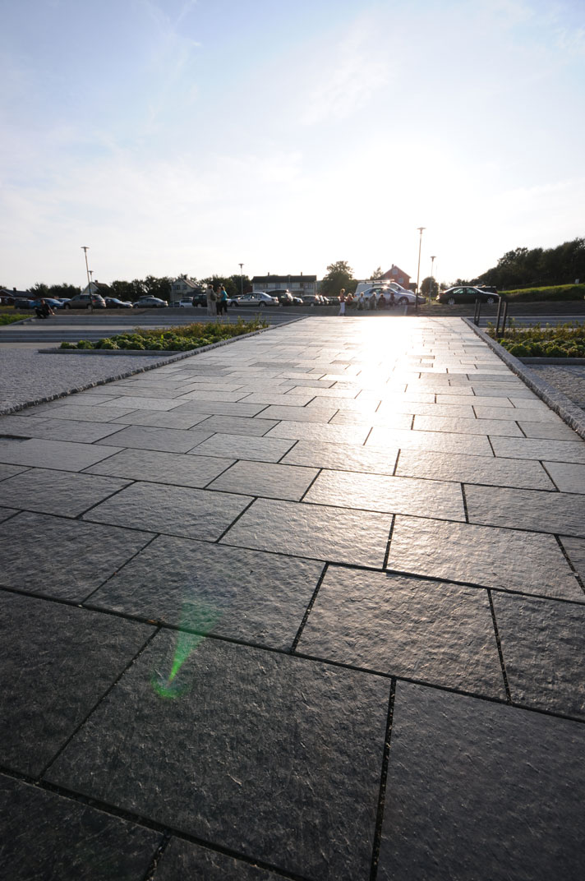Ørland Cultural Centre
Ørland Cultural senter comprises a large hall, cinema, library, cultural school and apartments, as well as an extension of the existing Ørland Kysthotell.
The cultural center was completed in 2009, and is an exceptionally well-solved project, both from an environmental and financial perspective. The Otta slate covers both the exterior and interior facade.
To save costs, only one end of the slate tiles was cut. The other end remained as it was: raw and untreated.
The Otta slate was laid in three widths. In that way, a much larger part of the slate mass could be used: the excess material from the widest tile could be used as the middle one, and the excess material from the middle tile could be used as the narrowest. Costs were saved and waste minimized.
The rough overlapping of the tiles gives the wind many opportunities to get a good hold. And there is quite a bit of wind in Ørlandet. This is why each tile is attached with 3-4 nails, two at the top and one or two at the bottom.
The slate makes use of the distinctive, ever-changig changing light on Ørlandet, by changing its color and character with changing weather and light conditions.
At the main entrance, the Ottaskiferen also plays a central role, where it acts as an exclusive and shiny grey-black runner towards the door.
The cultural center’s main hall is clad in Ottaskifer, which gives the facility a distinctive character. In addition to highlighting the building in the flat landscape, it also gives a strong materiality to the internal glass street.
All in all, this is an incredibly exciting and well-executed project.
- Location: Brekstad, Norway
- Year of construction: 2009
- Builder: Ørlandet kommune and Ørlandet Kysthotel
- Architect: PKA arkitekter
- Stone supplier: Bedrock
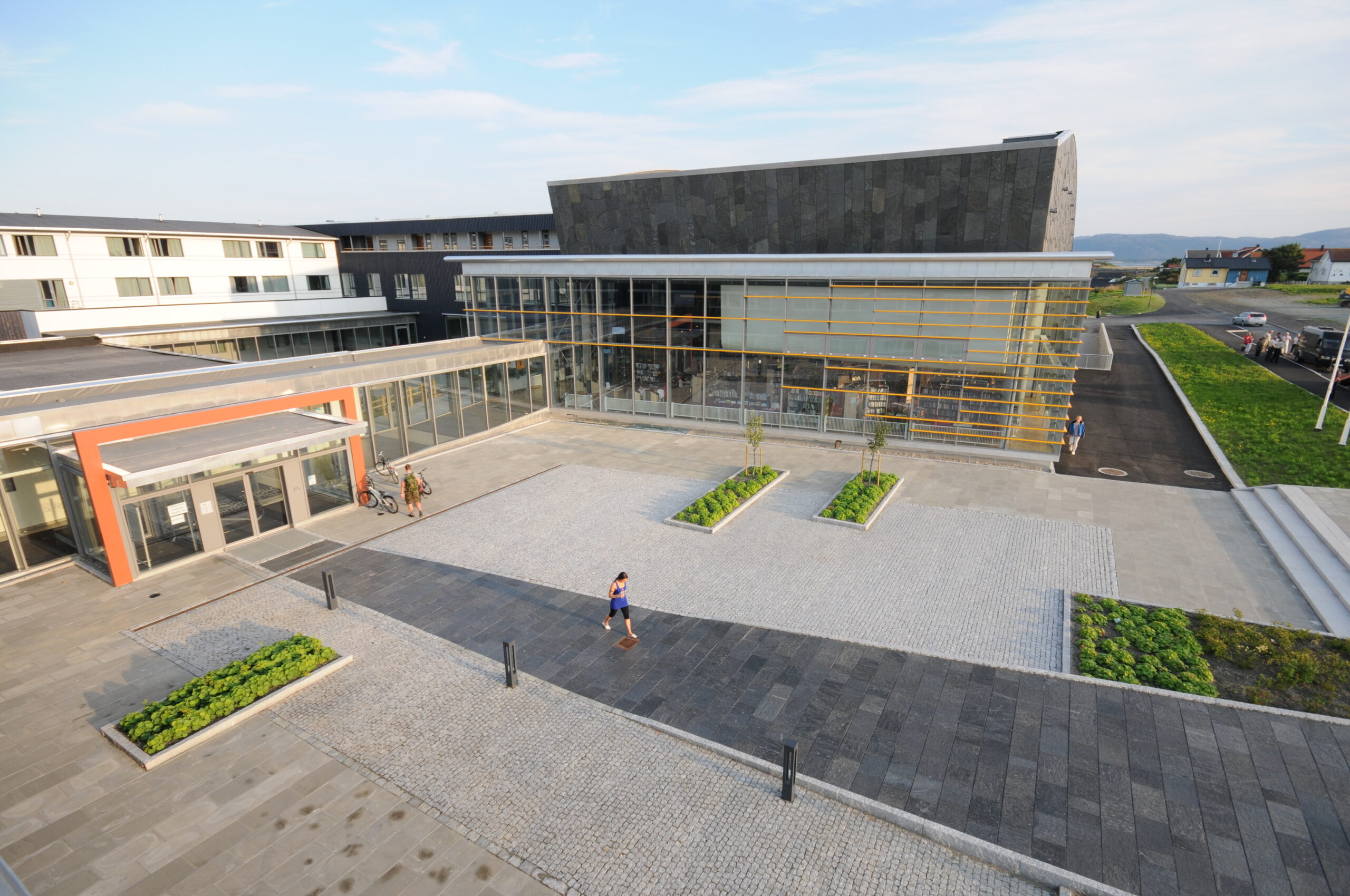
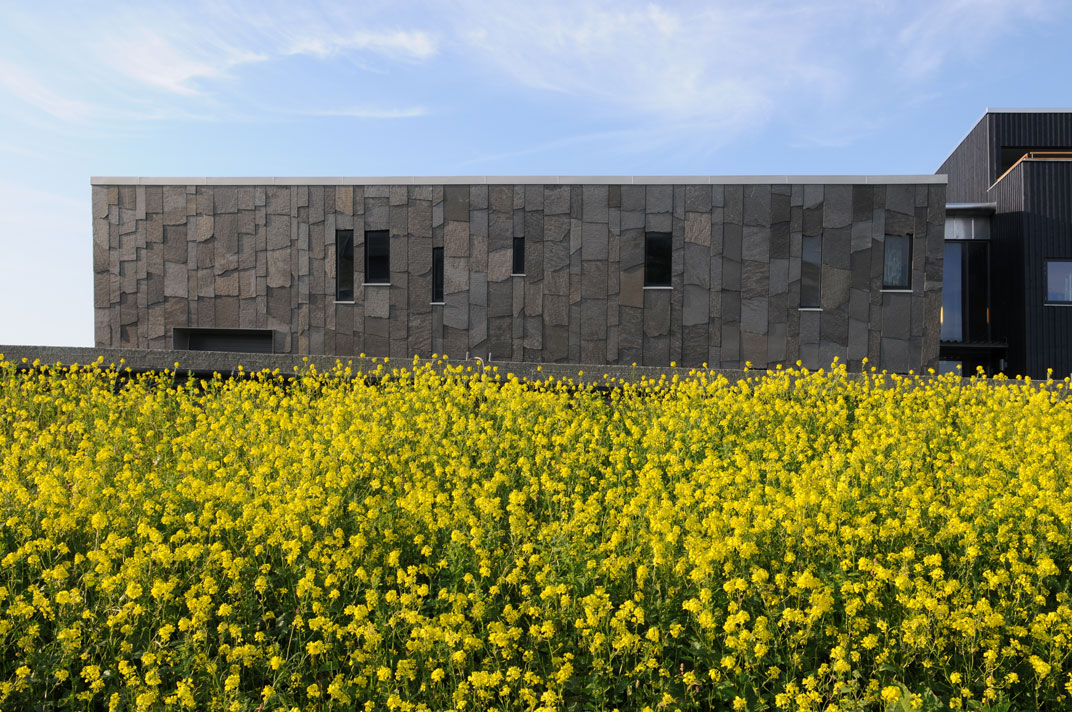
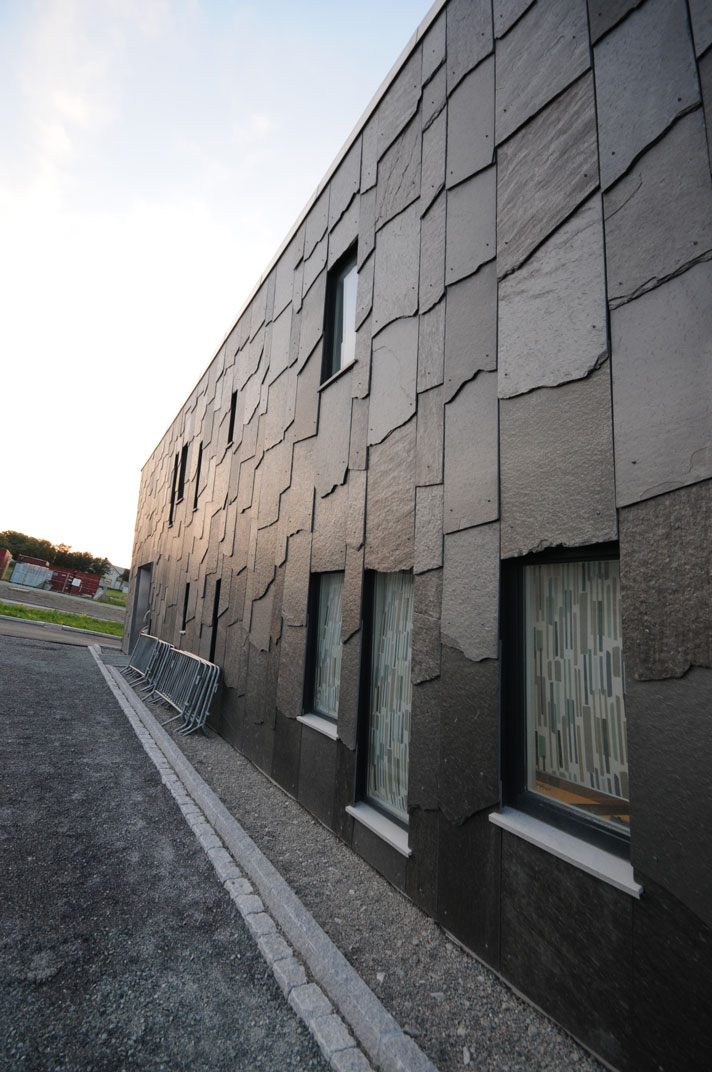
Exterior facade

