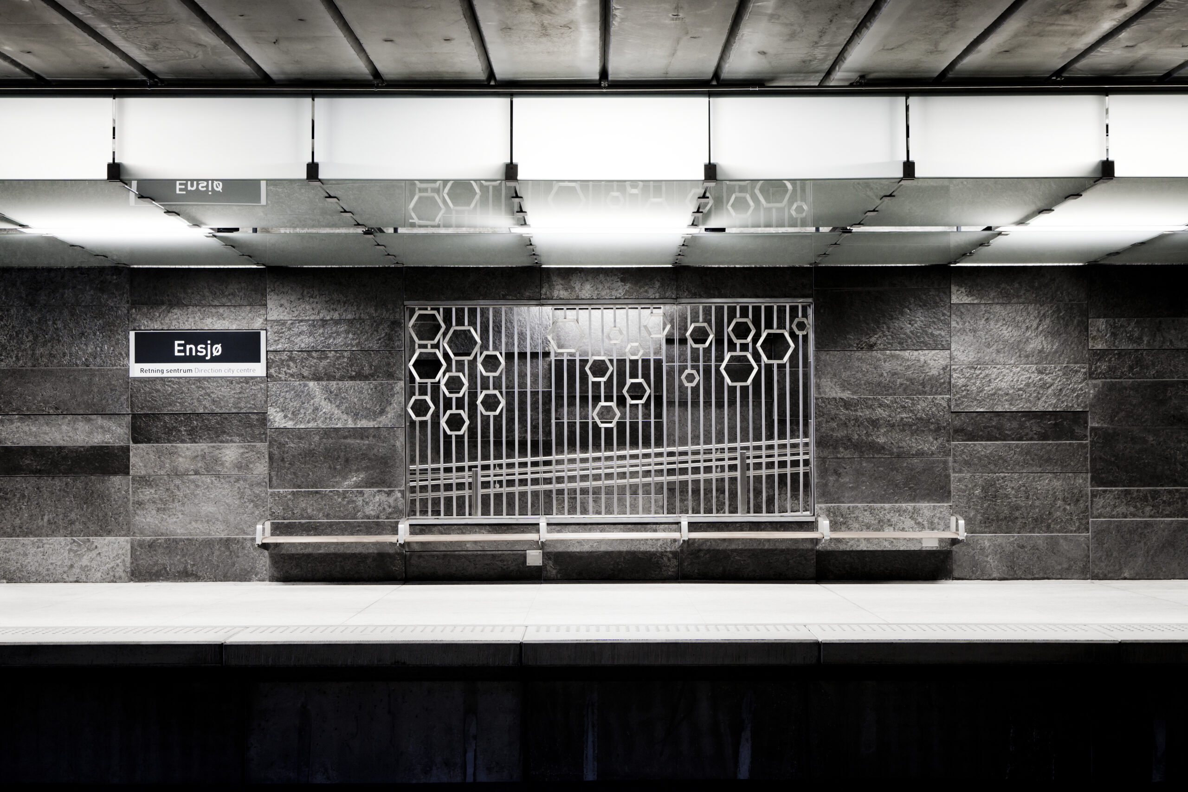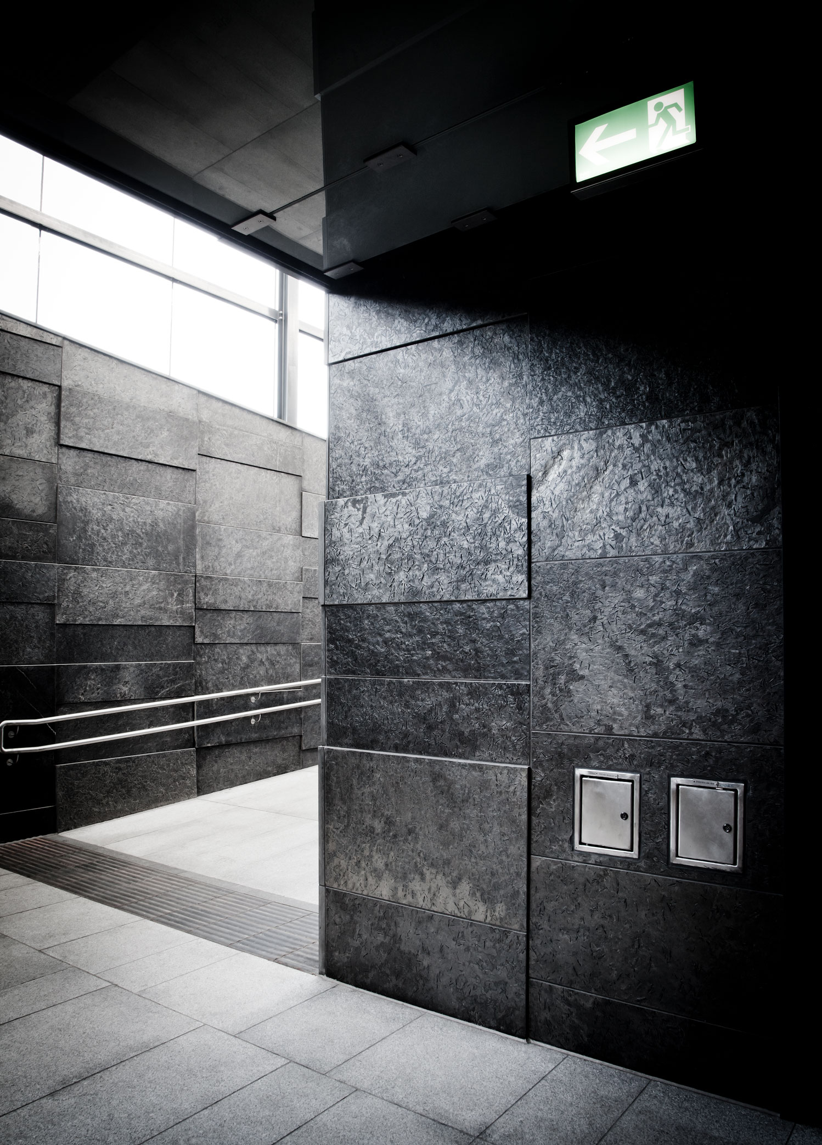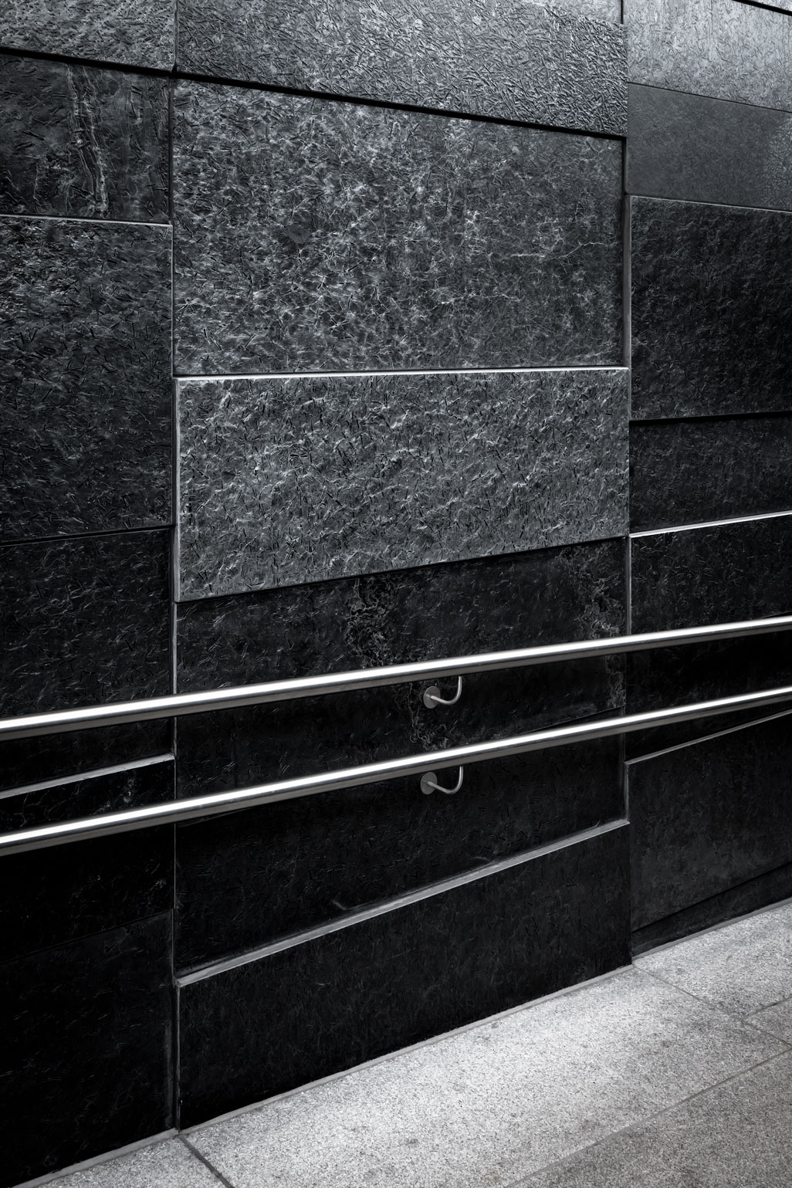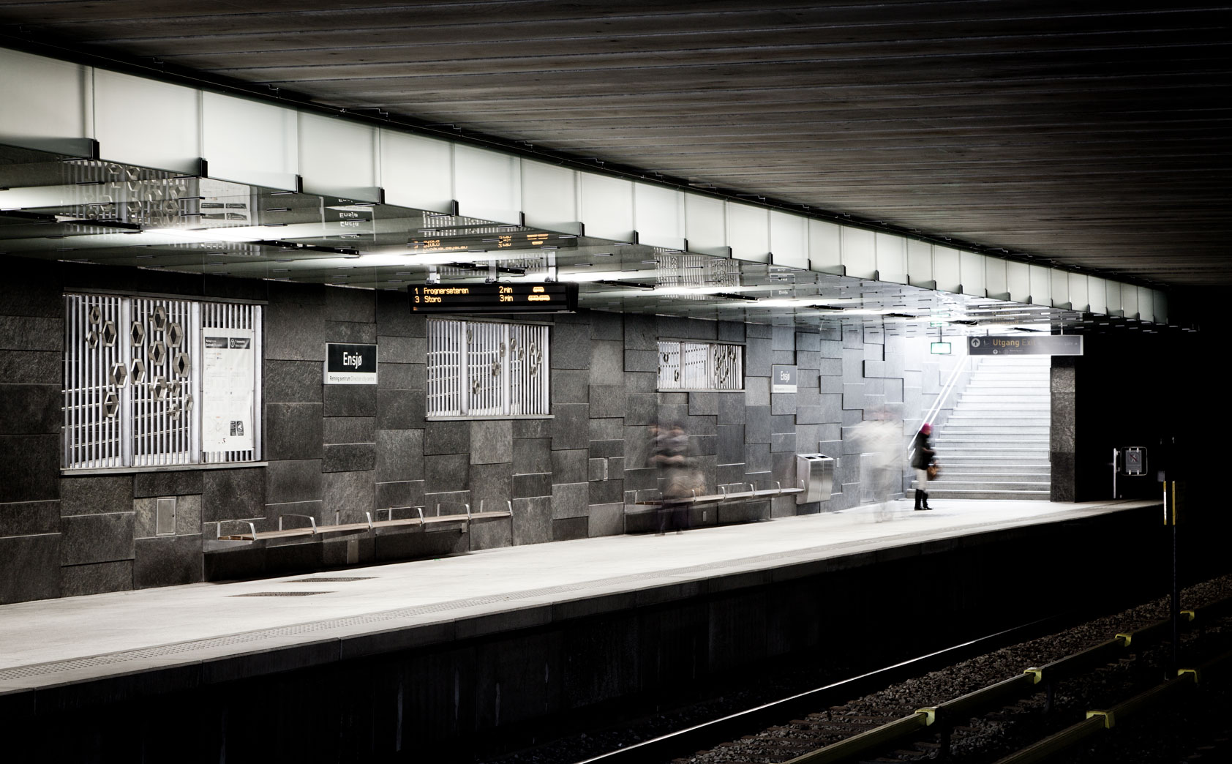Ensjø Station
Slate facade and interior
The new Ensjø subway station is part of the ongoing transformation of Ensjø. Through urban materials, the station has been given a visual identity that links it more closely to the central stations.
The client wanted durable materials that will also be available for years to come, and Norwegian natural stone was therefore chosen for both the platform floor and the station walls. This choice has also served the consideration of universal design; light granite has been chosen for the platform floor, while darker Ottaskifer has been chosen for the walls.
The dark Ottaskiferen is also used as warning stripes in stairs and ramps. On the walls, Ottaskifer in various widths and thicknesses is installed in a fixed pattern, which has resulted in a better interaction between various wall installations such as advertising mounts, signs, benches and technical installations. By dividing the wall in this way, the wall is also made less accessible for tagging, graffiti and sticking up posters.
- Place: Oslo
- Year of construction: 2013
- Builder: Sporveien Oslo AS
- Architect: Flux Arkitekter AS, Jan Asgaard Stavik
- Stone supplier: Ellingard Collection AS





